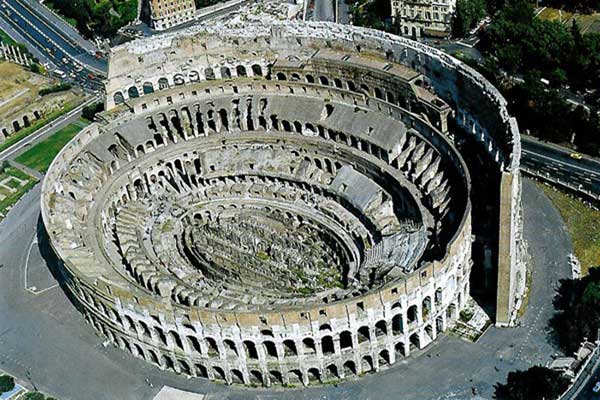| |
|
|
Ancient Theater in Turkey
Glossary |
|
|

 |
| |
|
|
|
Amphitheatre |
|
|
| |
|
|
 |
|
|
A typical example of an amphitheatre is the Colosseum
(or Flavian Amphitheatre) in Rome. |
|
| |
|
|
An amphitheatre (Greek: amphi = around ...) is a freestanding round theatre of antiquity, typically without a closed roof, but may be equipped with a sun sail. Around a round or oval arena, rows of seats gradually rose. |
|
| |
|
| |
|
|
Roman Theatre |
|
| |
|
|
 |
|
|
A typical example of a purely Roman theatre is the theatre of Aspendos (photo)
|
|
| |
|
|
1
Cavea |
7 Parodoi |
|
2
Summa Cavea |
8
Orchestra |
|
3
Diazoma |
9
Tribunalia |
|
4
Portikus |
10
Porta Hospitalia |
|
5
Scaena |
11 Porta
Regia |
|
6
Scaena frons |
|
|
|
| |
|
|
Theatres of Roman antiquity are
horseshoe-shaped open-air theatres. In Turkey, many of the originally Greek-Hellenistic theatres were converted into Roman theatres during the Roman Empire. This is why most of the theatres are built on a natural slope.
An example of a freestanding Roman theatre is the theatre of Tlos or the one in Side near Manavgat.
A significant improvement in acoustics was achieved by vaulting over the lateral entrances to the auditorium (7 = parodoi), so that a completely enclosed space was created. |
|
| |
|
|
Cavea |
The auditorium
divided into Ima Cavea, the lower rank, the Summa Cavea, the upper rank.
In large theatres, such as Ephesus, there is a middle tier, the Media Cavea |
| |
|
|
Summa Cavea |
The top rank,
was reserved for the lowest social strata |
| |
|
|
Diazoma |
Diazoma is the name given to one of the wide circuits that divided the rows of seats into two or three tiers. The 1.80 m wide corridors were closed at the back by a 90 cm high wall above which the next tier rose |
| |
|
|
Portikus |
Circumferential portico above the Summa Cavea |
| |
|
|
Scaena |
The Stage House
|
| |
|
|
Scaena frons |
stage wall
the side of the stage facing the spectator |
| |
|
|
Orchestra |
semicircular level directly in front of the stage |
| |
|
|
Parodoi |
the two side entrances to the orchestra. Built over in Roman theatres |
| |
|
|
Tribunalia |
Proszenium loge,
Loge for prominent personalities, dignitaries, etc. Mostly these lodges had their own access |
| |
|
|
Porta Hospitalia |
The two side entrances from the stage to the stage house |
| |
|
|
Porta Regia |
The middle entrance from the stage to the stage house |
|
|
|
|
|
| |
|
|
Greek Theatre |
|
|
|
|
|
 |
|
|
|
|
|
1
Analemmata |
7
Pinakes |
|
2
Kerkides |
8
Thyromata |
|
3
Diazomata |
9
Paradoi |
|
4
Klimakes |
10
Prohedrie |
|
5
Scene |
11 Thymele |
|
6
Proskerion |
|
|
|
|
|
|
|
Greek (Hellenistic) antiquity theatres are horseshoe-shaped open-air theatres built into a slope. In the opening of the auditorium, an initially wooden stage was built, on whose raised stage platform (proskenion) the actors acted in front of a stage wall (scene). The areas between the columns of the
proskenion were used for stage sets and scenery. |
|
|
|
|
|
Koilon |
The auditorium |
| |
|
|
Analemmata |
The outer cheeks of the auditorium |
| |
|
|
Kerkides |
Wedge-shaped field |
| |
|
|
Diazomata |
Diazomata is the name given to one of the wide circuits that divided the rows of seats into two or three tiers. |
| |
|
|
Klimakes |
Steps, stairs |
| |
|
|
Scene |
The Stage House |
| |
|
|
Proskerion |
The stage porch |
| |
|
|
Pinakes |
Space between the supporting columns of the Proskerion |
| |
|
|
Orchestra |
circular level directly in front of the stage, playing area for choir and actors |
| |
|
|
Thyromata |
Door opening to the stage |
| |
|
|
Paradoi |
the two side entrances to the auditorium |
| |
|
|
Prohedrie |
Honorary seats for high-ranking personalities |
| |
|
|
Thymele |
an altar-shaped, square elevation rising on steps in the central axis of the orchestra on which the conductor conducted. Also
Bema = speaker platform |
|
|
| |
|
|
|
|
|
 |
|
|
Honorary seat in the Greek theatre of Priene |
|
| |
|
|
 |
|
|
The Greek Theatre of
Antiphellos (Kaş) |
|
|
| |
|
|
| |
|
|
| Photos: @chim |
|
|
| Translation aid:
www.DeepL.com/Translator |
|
|
| Source: Wikipedia and others |
|
|
|
 |




